MADE IN KENOSHA, Urban Design Competition Proposal
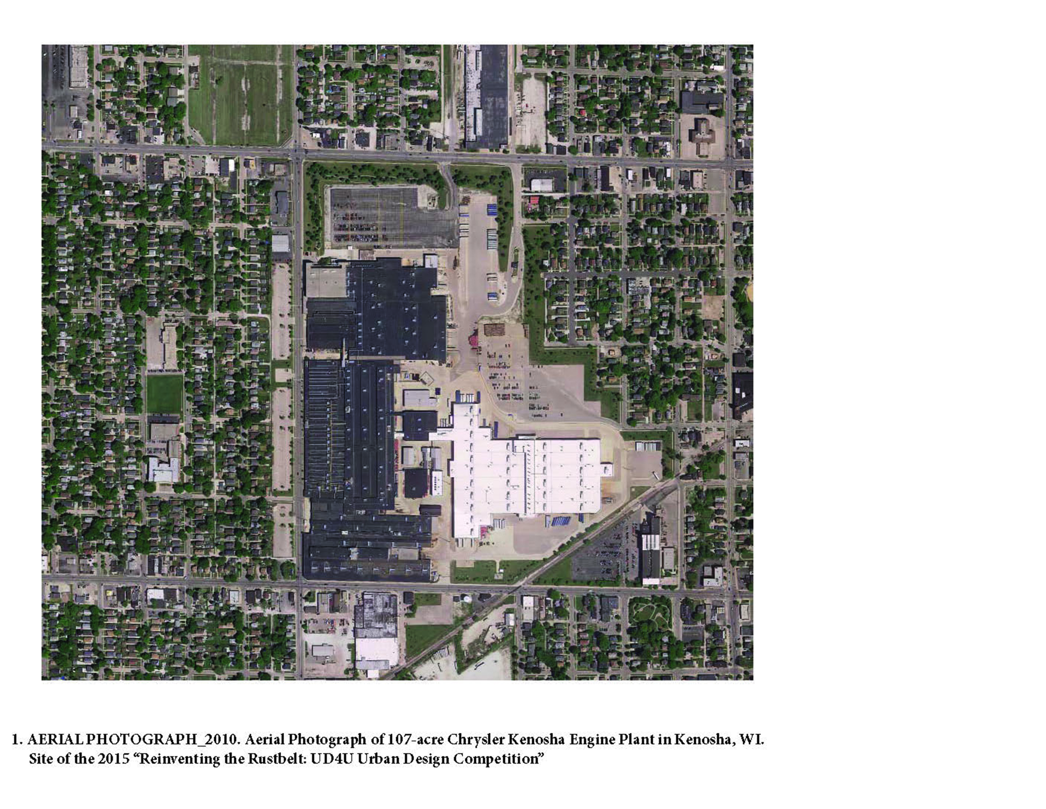
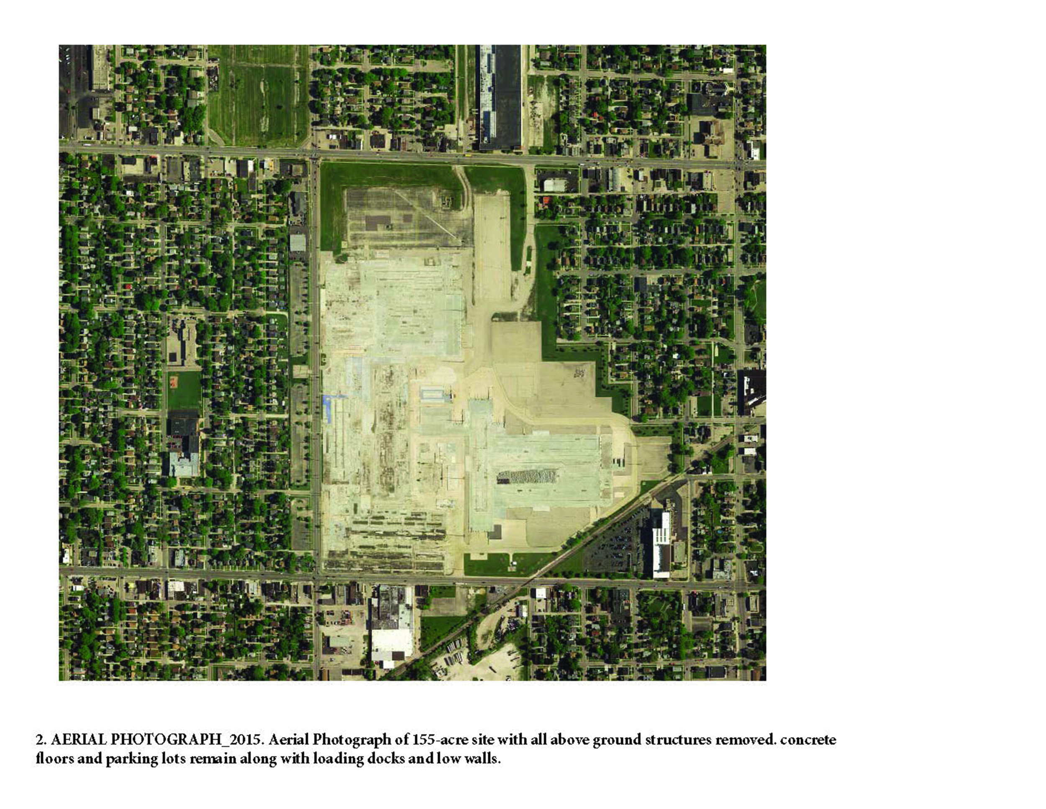
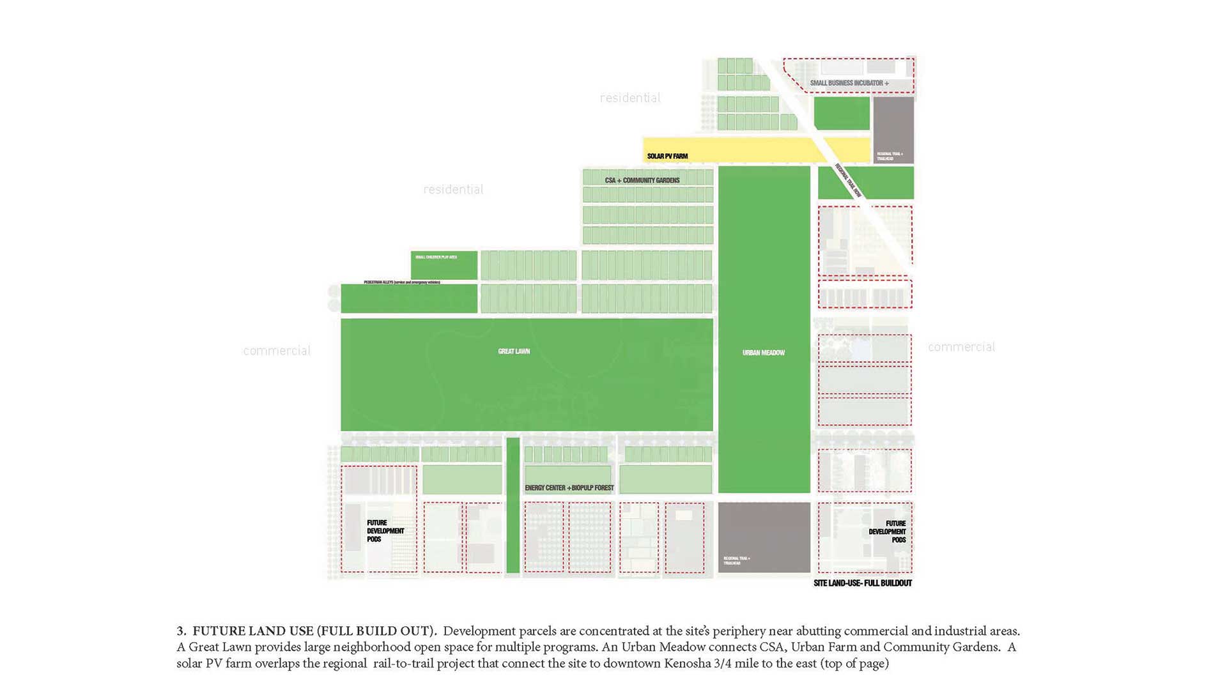
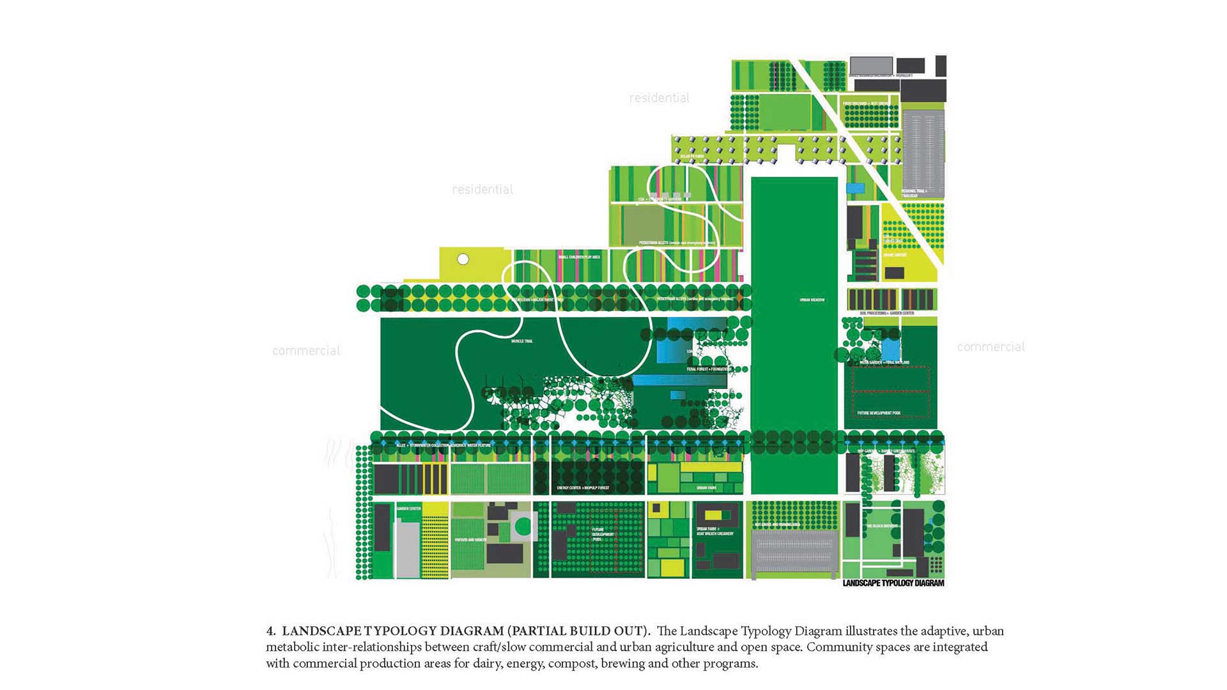
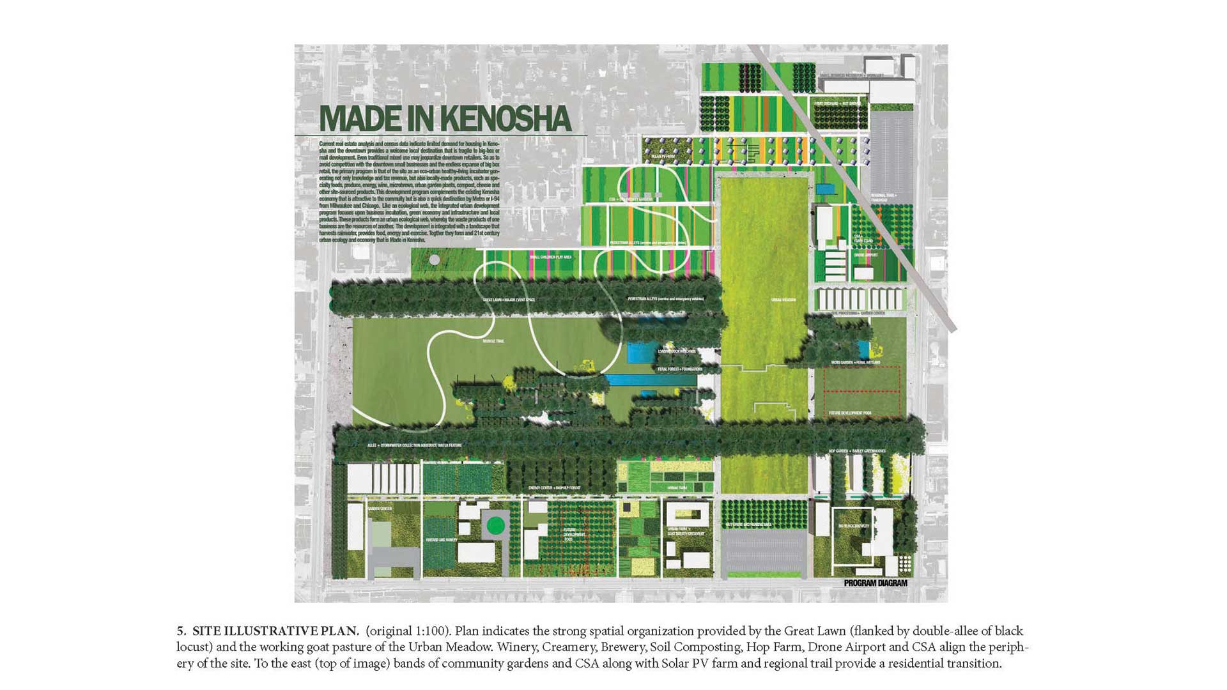
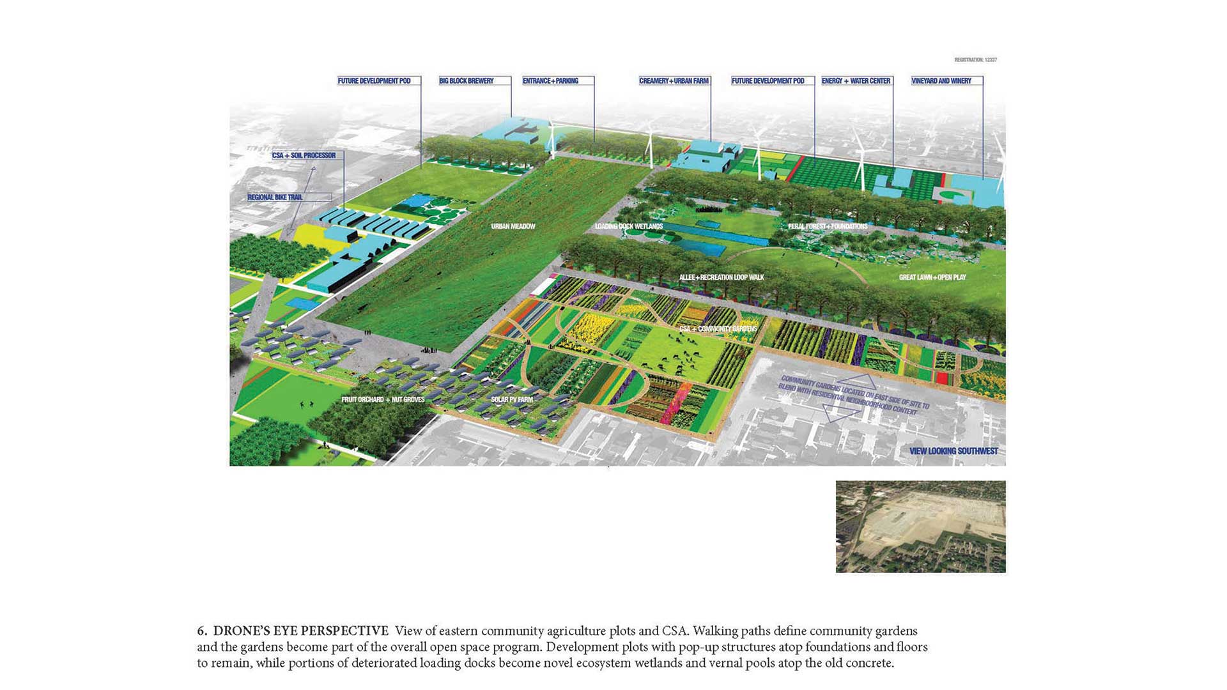
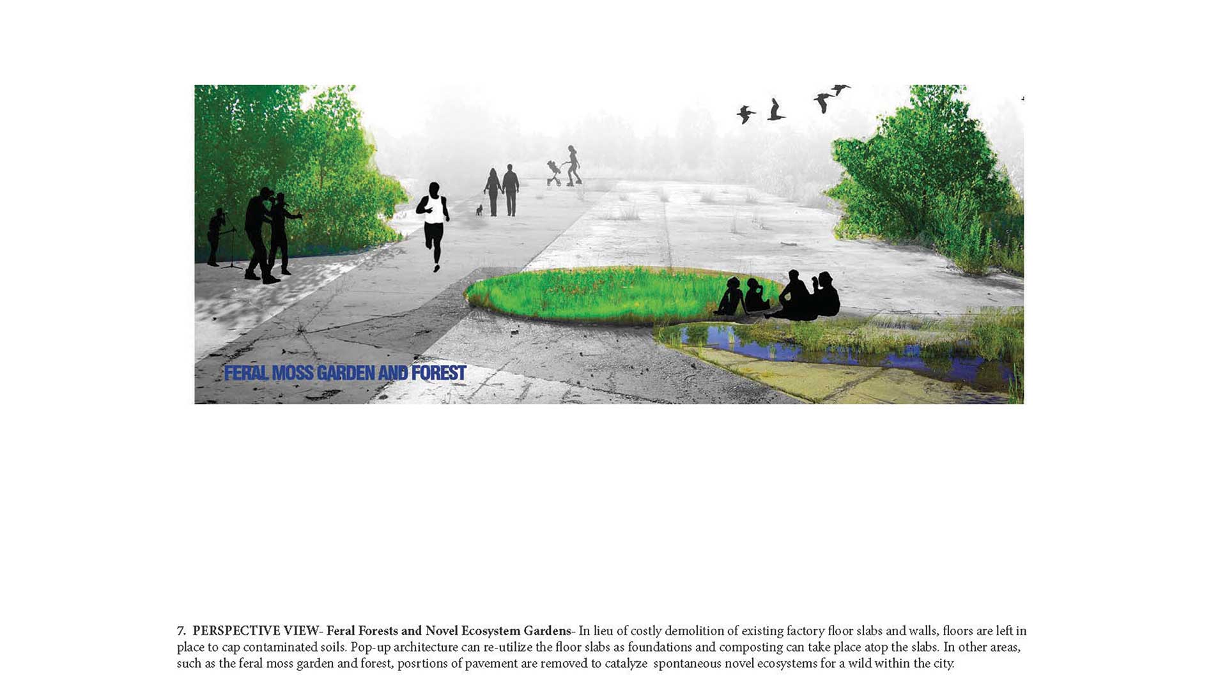
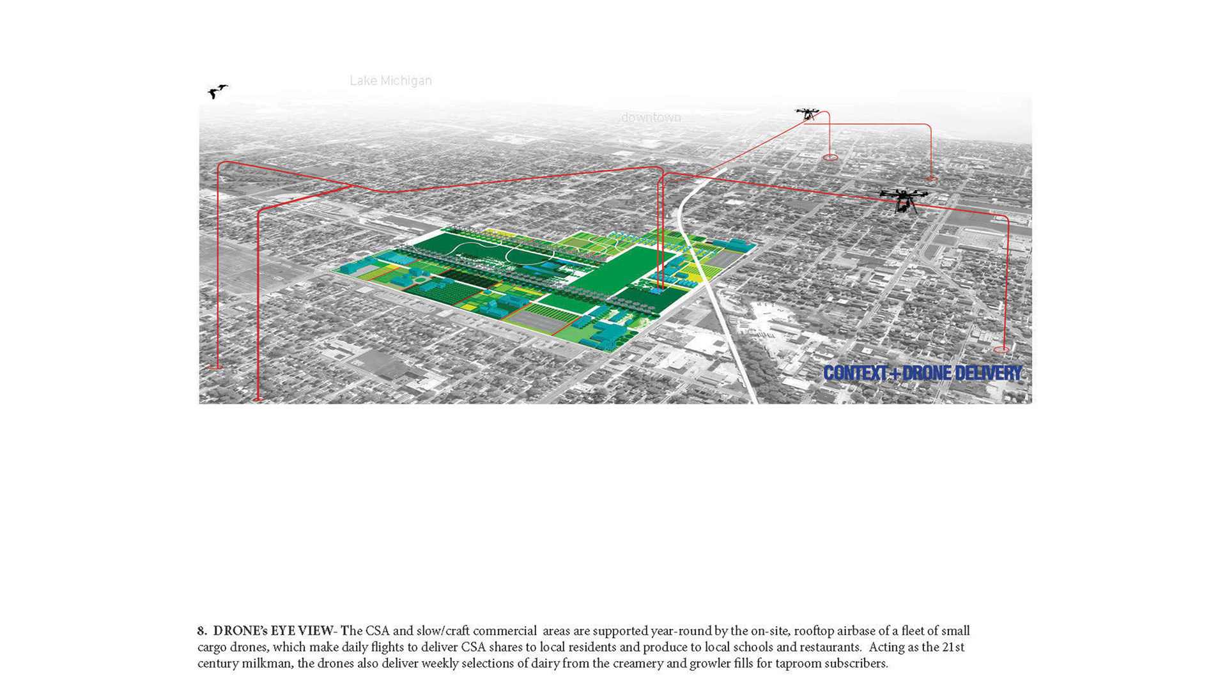
MADE IN KENOSHA is a context-specific, ecological metabolism approach to a 107-acre vacant automotive plant in Kenosha, WI. Sponsored by a NPO, the urban design ideas competition provoked new approaches to the site’s stagnation. Given Kenosha’s weak re-development outlook, this proposal eschews traditional urban design infill paradigms. Instead, the proposal offers a “grow local” approach of regional identity and slow food/craft goods resurgence. The proposal promotes the integration of business incubation, green economy and infrastructure and local products, forming an urban ecological web of localized, site-based waste-to-product streams with community productive landscapes as the new typology of urban open space.
DESCRIPTION:
Current real estate analysis and census data indicate limited demand for housing in Kenosha and the downtown provides a welcome local destination that is fragile to big-box or mall development. So as to avoid competition with the downtown small businesses and the endless expanse of big box retail, the primary program is that of the site as an eco-urban healthy-living incubator generating not only knowledge and tax revenue, but also locally-made products, such as specialty foods, produce, energy, wine, microbrews, urban garden plants, compost, cheese and other local-centric products. This development program complements the existing marketplace that is attractive to the community but is also a quick destination by Metra or I-94 from Milwaukee and Chicago.
This proposal starts with an understanding that the existing site conditions- both the site size and its materials-are an asset to literally build upon. With over 70% of the site currently paved with former heavy industrial floors and foundations, this approach AVOIDS demolition costs by leaving pavement in place as a remediation cap. The majority of the concrete is covered with manufactured soils made on site with clean dredge sediments harvested from Kenosha Harbor.
The site concentrates development along the periphery, adjacent to existing streets and off-street parking. In the development pods along the west and south sides of site, the existing pavement is covered with a thin layer of soil suitable for the growth of self-seeding annuals, such as a sunflower forest. As the market opens for development, individual pods are cleared of soil and the foundations are reused for new, mobile architecture. This strategy allows for substantial programmed “open space” in the core of the site as a new typology of urban ecological open space suitable for recreation, food production, exercise, events and migratory and resident habitat. The street grid of Kenosha and its neighborhoods provide a datum for site organization in the form of pedestrian alleys and allees’ that exclude all but service vehicles. Existing off-site parking on 30th Ave is retained and on-site parking is provided in several parking gardens along the site periphery.
The new BIG BLOCK BREWERY located at 60th Street and 30th Avenue utilizes wheat, barley and hops grown on site. Utilizing reclaimed and purified neighborhood stormwater that is distributed throughout the site through a series of contemporary aqueducts, the Brewery makes not only a great local lager but also generates waste mash that is upcycled on-site at the URBAN FARM. The urban farm is a CSA that generates local produce, poultry and dairy products for local schools and restaurants. The FARM’s small roving band of goats helps keep the large URBAN MEADOW in check when it’s not used for events. The goats provide milk for use in the ON-SITE CAFES and an artisan CREAMERY. The NASH WINERY crafts wines from on-site and local produced grapes while an ARCHITECTURAL SALVAGE provides a constant source of reclaimed home furnishing and construction materials from the Kenosha area. Reclaimed materials are not limited to architectural products; the BROWN THUMB is on on-site POSTNATURAL ECOLOGY nursery that harvests a range of reclaimed organic materials and dredged sediments from Kenosha Harbor. These materials are processed on-site to produce manufactured lightweight soils suitable for use in city-wide stormwater rain gardens or green roofs projects or as garden soil in the CSA or community garden plots. Scattered throughout the site are remnant floors that are fractured to create small-scale FERAL URBAN FORESTS and MOSS GARDENS. These contemplative spaces are spaces where the former building floors are left, revealing the once indoor, blue-painted floors, cracked tiles and weathered concrete that becomes a growing substrate for a range of unique lichens, mosses and other urban colonizing flora. The LOADING DOCK WETLANDS are repurposed tractor-trailer docks that become shallow water pools filled with spontaneous wetland plants and inhabited by the chirps of frogs and the buzz of dragonflies. Together this program provides an honest reflection of the site’s former use while also providing a new typology of urban ecology anthrome for pollinators and migratory birds.
The site is connected to history through a theme of production and movement. Instead of steel turning into muscle cars, carbohydrates now turn into human muscle. The site circulation system no longer is an assembly line of car parts, but a continuous network of walkways and garden paths providing over 2 MILES of WALKING, RUNNING and BICYCLE TRAILS. Reflecting 21st-century movement, the site is one of Kenosha’s DRONE AIRBASE, where drones fly above public streets providing home delivery of goods produced on site.
UD4U 2015 Chrysler Motor Plant Urban Design Competition, Honorable Mention
2014 Minnesota ASLA Merit Award winner
responsibilities:
Principal Investigator
status: complete 2014