LOUISVILLE WATERFRONT PARK: ABRAHAM LINCOLN MEMORIAL
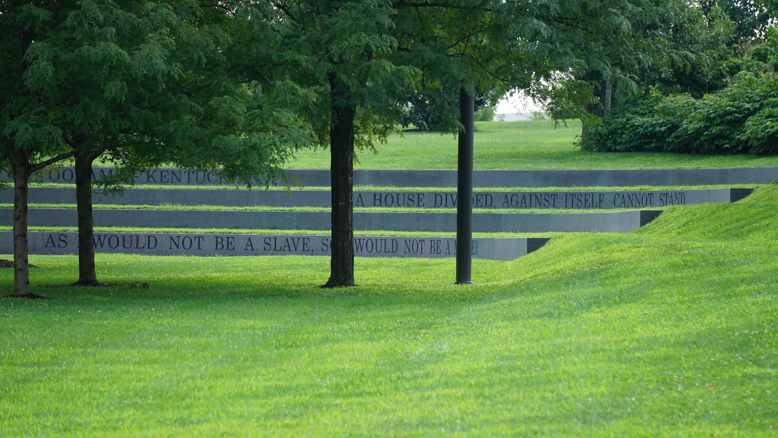
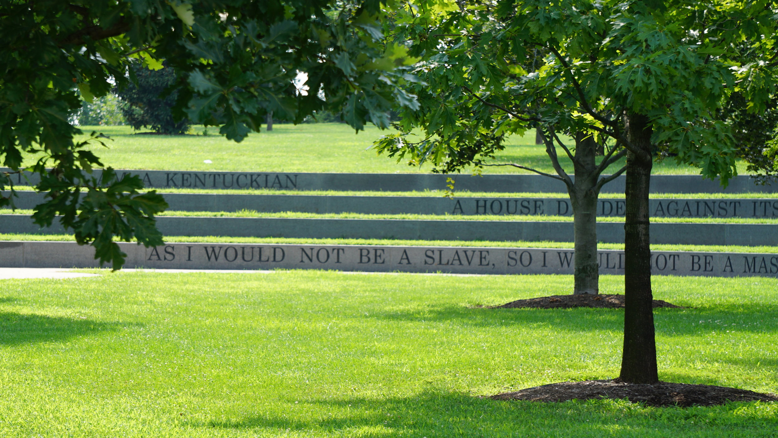
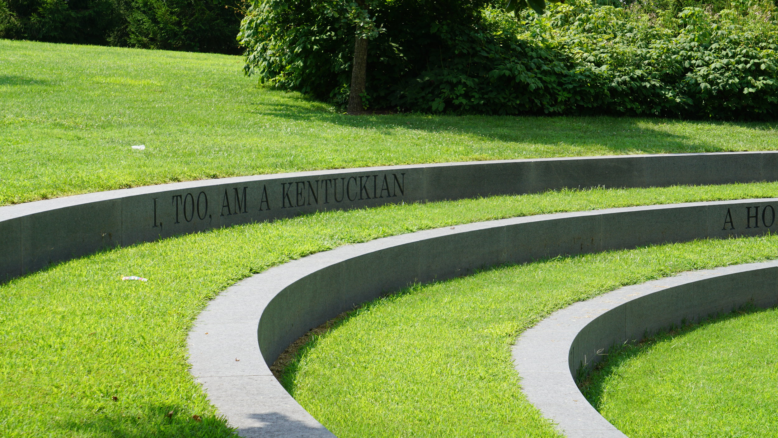
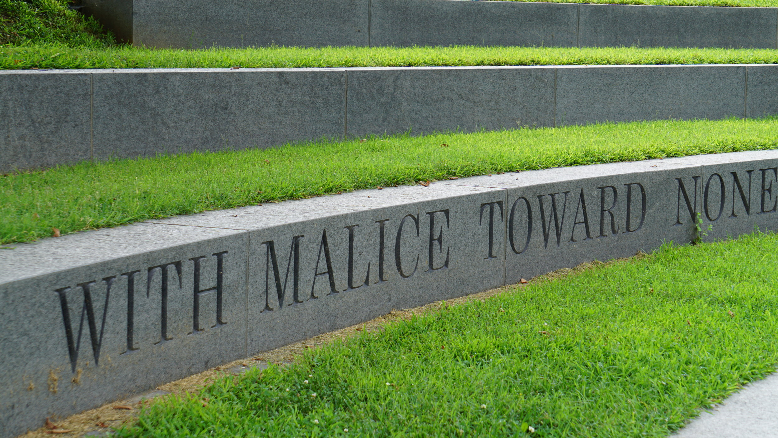
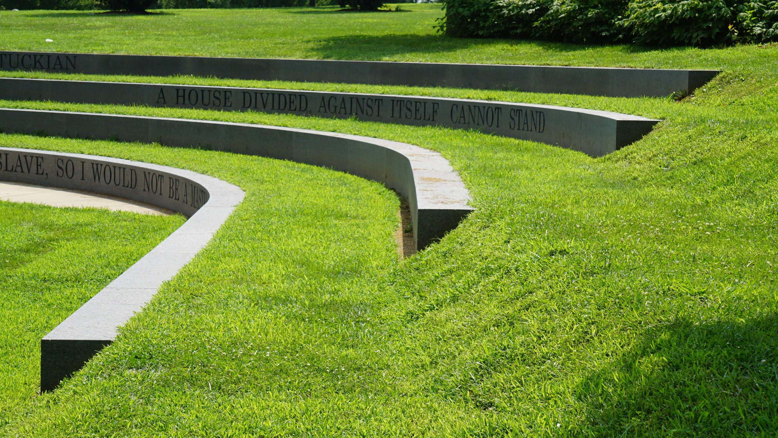
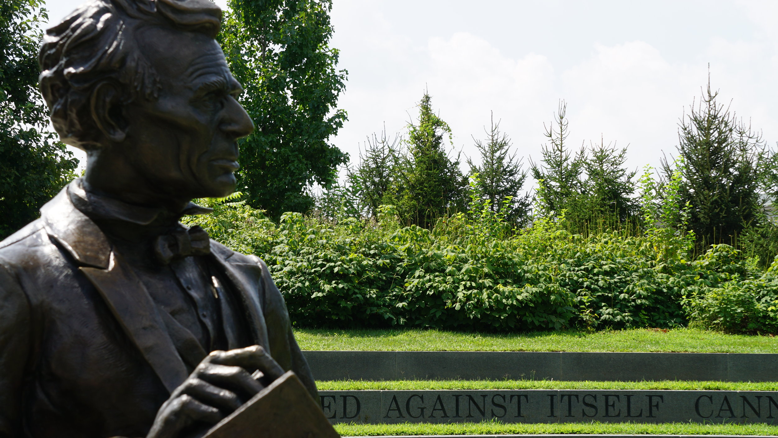
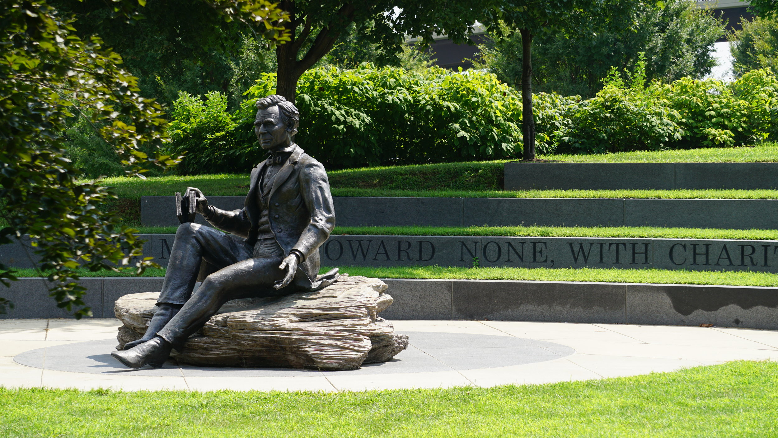
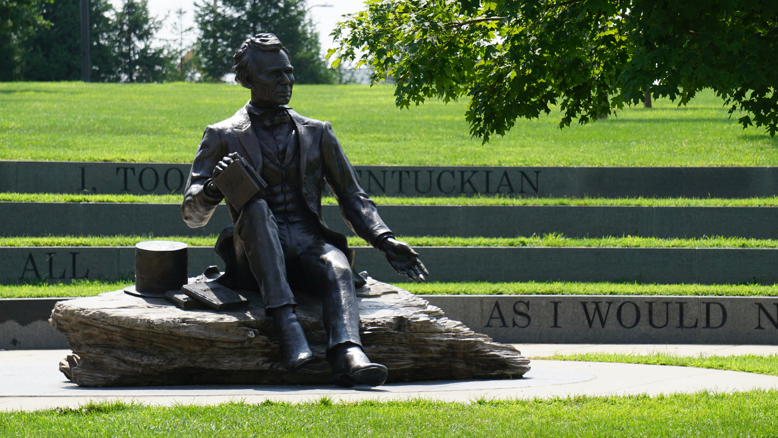
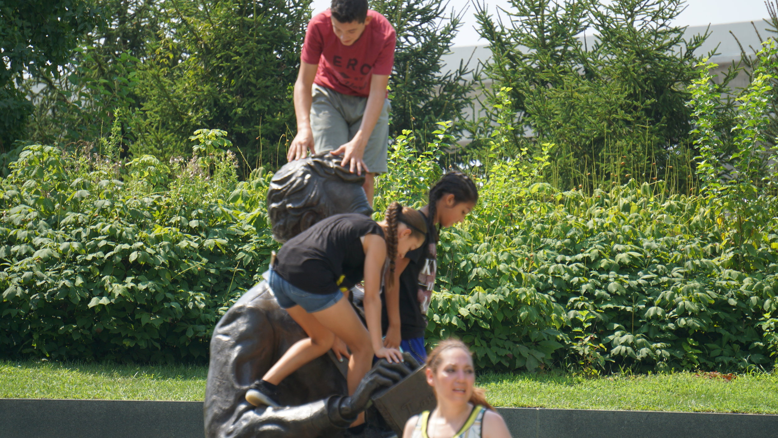
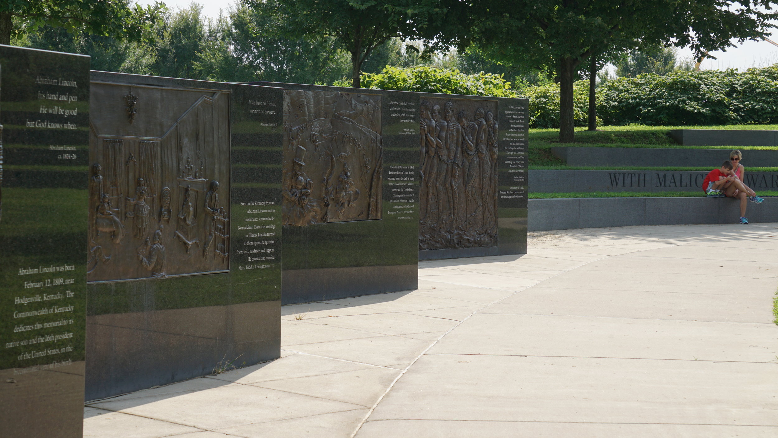
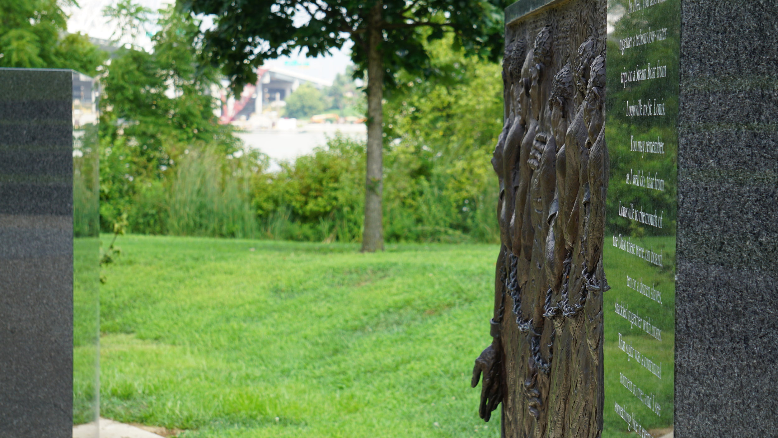
Riverfront Park Plan: A former wharf turned into dysfunctional amphitheater, sand and gravel barge operations, an NFL stadium, riverboat paddlewheelers, record flooding, a commuter rail, kudzu and country music, bicycling and BBQ festival, and historic replica forts that everyone wants to save but no one wants to maintain. All in competition for space on the riverbanks of downtown Nashville. Add in a hundred different city master plans, the Nashville Riverfront Master Plan unifies previous planning efforts, conflicting and competing uses, while proposing a visionary intervention into Nashville’s downtown. The New Riverfront Park is designed to provide new public attractions, parkland, waterfront access, and event programming logic, giving residents and visitors a reason to come and enjoy both sides of the riverfront. When fully implemented, the project area will be ten times the size of the existing Riverfront Park and include a 2-mile experiential pedestrian loop along both sides- and over- the river.
A primary goal of the restructured and expanded riverfront is to create an astounding recreational and visual attraction for residents and visitors, or as I coined: “to create a new front porch” for Nashville. The park design is heavily influenced by event programming, in particular, expanding the possibilities for musical performance on the riverfront. Through manipulation of riverbanks and careful consideration of flexible programming, the management of riverfront uses have a logical organization that provides opportunities for families and festivals. My work on the project included project management of 18 subconsultants as well as design and client management for the larger riverfront park as well as the first phase Play Park, which is currently under construction.
Play Park: Located on the Cumberland River east bank, the $10 million Play Park is the first improvement for the Riverfront Park revitalization. Bounded by the river, 2 bridges and an active railroad spur, this former industrial brownfield, stadium parking lot and neglected land is being transformed into a unique park that is fun for kids of all ages. The Park’s primarily purpose is to provide a place that can offer a diversity of natural and cultural outdoor experiences to draw families and children back to the downtown riverfront. Increasingly families are stretched for leisure time together and children have less and less exposure to nature despite the proven benefits to their health and well-being. Rather than rely on conventional play, the Play Park promotes both Adventure and Nature play in way that is unique to Nashville and appealing to adults and kids alike. The Park’s theme utilizes the landform patterns and landscape systems of the Nashville-region as a distinct, urban-ecology park in the heart of downtown Nashville. The site also is a demonstration project for contemporary water-sensitive strategies, with off-site and on-site stormwater harvested in a 100,000 gallon cistern, providing the park’s primary irrigation system.
The spaces and elements within the Park have been ordered in a composition that optimizes the graduation of age-specific play, the facilitation of care-giver supervision, ADA circulation, manipulation of landforms to improve flooding while encapsulating contaminants, mitigating noise, screening the parking lot and providing river views. The primary organizing strategies are to preserve the floodway and industrial artifacts but to completely transform the floodplain through landform sculpting that optimizes the balance between the graduation of age-specific play. Underpinning the site earthwork is over 7,000 cubic yards of remediated lead-contaminated soils, 30,000 cubic feet of concrete rubble and over 3 tons of shoe leather.
CLIENT:
Louisville Waterfront Park
RESPONSIBILITIES:
Hargreaves Associates, Project Manager